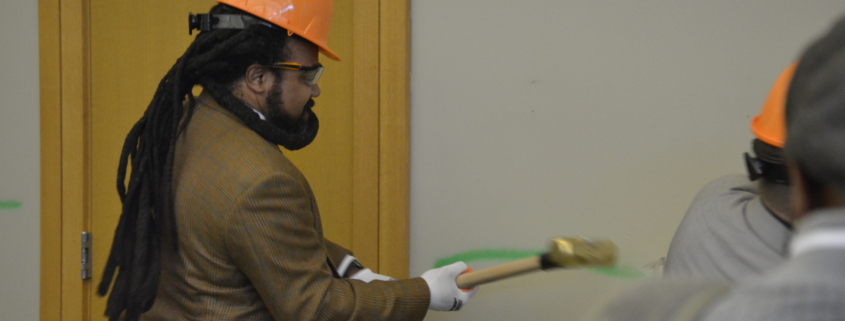Revitalizing the Heart of Little Rock: Bernhard Providing Engineering Services in Central Arkansas Library System Overhaul
________________
In a ceremonial wall-breaking event, the Central Arkansas Library System (CALS) marked the beginning of a transformative journey for its Main Library, a project that will see a comprehensive overhaul of the iconic downtown structure. Bernhard is at the forefront of this project and has shared a 20-year history with the library since its initial conversion from a downtown warehouse. Bernhard, having originally worked on the building, brings a unique understanding and appreciation for the library’s historical significance.
Bernhard’s multifaceted role encompasses mechanical, electrical, plumbing, fire protection, and structural engineering, reflecting the company’s commitment to a holistic and integrated approach to the renovation. The project aims to modernize the library, fostering increased community involvement and engagement.
The $25-million renovation project, spanning 160,000 square feet and five stories, is a collaborative effort between three local architecture firms – Polk Stanely Wilcox, WER Architects, and Stocks-Mann Architects – who joined forces with Bernhard.
One of the central features of the renovation is the relocation of the children’s library, accompanied by a substantial 72% increase in space dedicated to children’s literature. The move to the first floor allows for seamless integration with an adjacent garden area, creating a vibrant and inviting space for young readers.
Notably, the renovated library will introduce innovative additions such as a state-of-the-art teaching kitchen, a TV production studio, a Makers Lab, and over 100 meeting spaces, emphasizing the library’s evolving role as a community hub. The fifth floor will showcase an underfloor HVAC system, optimizing efficiency and creating a comfortable environment for patrons.
The ground floor is set to welcome Boulevard Bread Company, providing a local eatery for downtown residents and visitors. Unique challenges arose during the engineering process, particularly in the design of the ceiling panels engraved with poems. Lighting, sprinkler placement, and air distribution were meticulously coordinated to enhance the aesthetic while complying with safety codes.
During the wall-breaking event, attendees were shown final renderings that unveiled the library’s future look. The exterior will retain much of its historic charm, with the addition of windows, a glass vestibule stairwell, an extra entrance for the library cafe, and rooftop access.
Exciting details revealed include a dedicated TV studio available for use and a demonstration kitchen on the fifth floor, emphasizing CALS’s commitment to providing diverse resources for the community. As the project progresses, Bernhard and its collaborators are set to breathe new life into the heart of Little Rock, ensuring the Central Arkansas Library System remains a beacon of knowledge and inspiration for generations to come.



